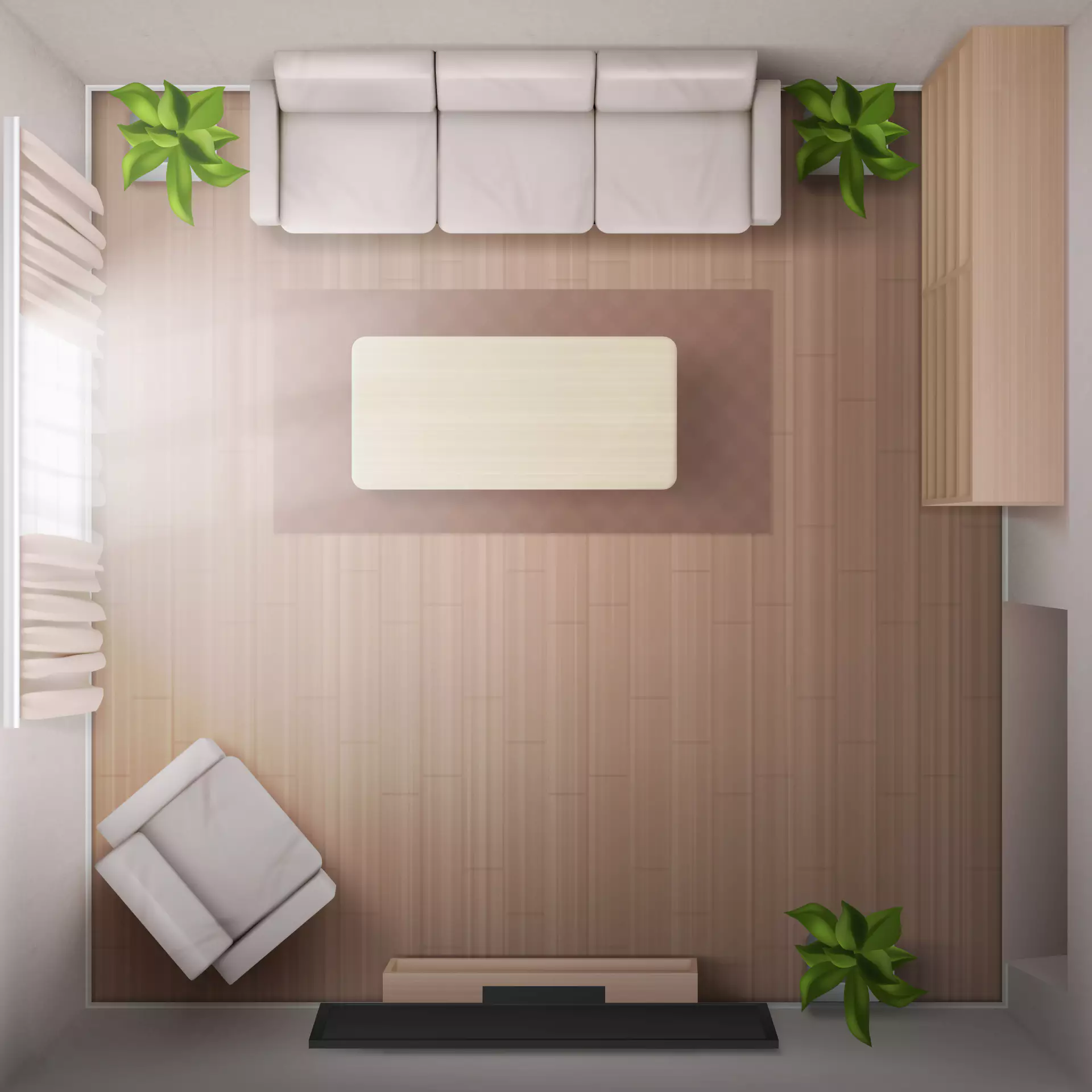🏠 Home / Installation Guide
SPC flooring, a term gaining popularity in the flooring industry, offers numerous reasons to appreciate it. Its durability, versatile collection, high water resistance, and easy installation make it truly remarkable.
Perfectly measure the room space area to calculate the SPC tile requirement.
Subfloor must be flat, smooth, permanently dry, clean, and free from all foreign material such as dust, wax, solvents, paint, grease, oils, and old adhesive residue. The surface must be hard and dense, and free from powder or flaking.
SPC click flooring can be installed over most existing hard-surface floor coverings, provided that the existing floor surface is clean, flat, dry and structurally sound.
Acclimatize material for a minimum time of 24 hours prior to installation in the room/location where the installation will take place.
To minimize shade variation, mix and install planks from several cartons.
SPC click locking technology, is water/moisture resistant and reliably secures the flooring panels on all four sides.
Tools needed for the installation: Straight edge, Pencil, Chalk Line, measuring tape, Power Crosscut Saw, Jigsaw for cutting irregular shapes, Rubber Mallet, Blue or Green Painter’s Tape, Assorted spacers, the rubber hammer and EPE form sheet of 1 mm.


1. Before you start with the installation, it is important to determine the layout of the flooring. Proper planning and layout will prevent having narrow plank widths at wall junctures or very short length pieces at the end of rows.
2. As with all plank products, install the planks parallel to the longest exterior wall.
3. Determine if the starter row will need to be cut. If the first row of planks does not need to be trimmed in width, it will be necessary to cut off the unsupported tongue so that a clean, solid edge shows towards the wall.
4. Installation of the product must start from the left side of the room, working to the right when working in front of the planks or facing the starting wall.
5. Install the second plank in the row by angling the end tongue into the end groove of the first plank. Be careful not to bend the corner of the plank. Maintain an expansion gap of approximately 5/16″(8mm) from the wall. Start the second row by cutting a plank to the desired length. Keep in mind that the plank must not be shorter than 6″(15cm) keep constant to achieve the best appearance.

6. Install the first plank in the second row by inserting the long side tongue into the groove of the plank in the first row. This is best done with a low angle of the plank. Maintain pressure into the side seam as you rotate the plank to the subfloor. Install the second plank in the second row by inserting the short end tongue into the previously installed plank groove. Align the plank so that the long side tongue tip is positioned just over the groove lip of the plank in the first row. Working from the end seam, at a low angle, insert the long tongue into the groove of the adjoining plank. Very little force is required to seat the tongue into the groove. You should feel the tongue lock into the groove.
7. Work across the length of the room installing planks along the wall in the first row and then aligning the planks in the second row. It is critical to keep these two rows straight and square, as they are the “foundation” for the rest of the installation. Check squareness and straightness often.
8. Cut the last plank in the first row and leave an expansion gap of around 5/16″(8mm). Planks may be cut with a Utility Knife using the “score and snap” technique. The leftover of this plank may be used to start the third row if it’s a minimum 6″(15cm) long.

9. Continue installing planks and make sure to achieve a random appearance with end pieces of minimum 6″(15cm). Check that all planks are fully engaged; if a slight gapping is found, the gap can be tapped together by using a tapping block and a scrap of flooring to cover the tapping block in order to avoid damages on the planks.
10. The maximum area that can be installed without an expansion joint is 10m x 20m. A section length of approximately longer than 12.5m should be installed expansion joint. If the temperature while using is higher than the temperature when installing, should apply a little smaller area and shorter length than usual for the standard of expansion joint.
11. When fitting under door casings, etc. the flexibility and convenient connection of SPC click becomes evident. If necessary, a flat pull bar may be used to assist in locking the planks.
12. When fitting around obstacles or into irregular spaces, planks can be cut easily and cleanly using a Utility Knife with a sharp blade. It is often beneficial to make a cardboard template of the area and transfer this pattern to the plank.
13. Protect all exposed edges of the flooring by installing wall moulding and/or transition strips. Make sure that no plank will be secured in any way to the sub floor.
14. Protect the finished flooring from exposure to direct sunlight.

Uniclic was the first one-piece locking profile to be introduced to the market. Over the years, it became the industry’s favourite locking technology thanks to its unmatched production efficiency and technical performance.
Fab Floors is committed to delivering the highest quality workmanship and customer service to ensure that every project is completed on time and within budget.
FAB FLOORS INTERNATIONAL
Khasra No. 364, 372 & 373, Patan Bus Stop, Jaipur Road Patan, Ajmer – 305816 (Rajasthan) India.